YOUR DESIGN JOURNEY
Consultation
Understanding You & Your Space
Every successful project begins with a thoughtful conversation. We take the time to understand how you live, what challenges you face in your current space, and what you envision for your new one. From daily routines and storage habits to space limitations and style preferences, we gather every detail that helps us design a solution that’s not just beautiful, but also practical and uniquely yours.
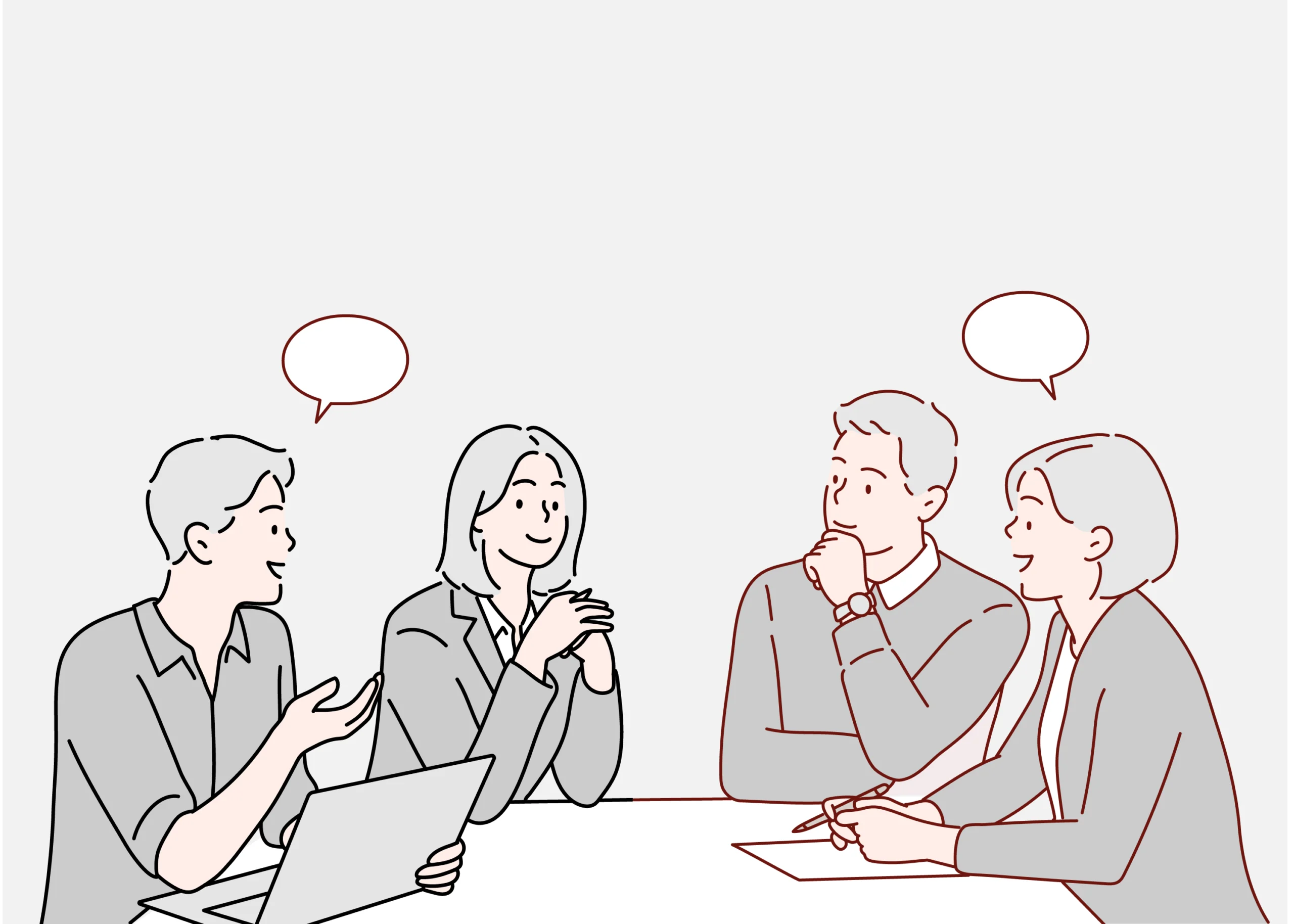
Site Visit
Ground Reality Check
Post-consultation, our team conducts a detailed site survey (if required) to evaluate measurements, utility points, and site-specific conditions that may influence the design and execution.
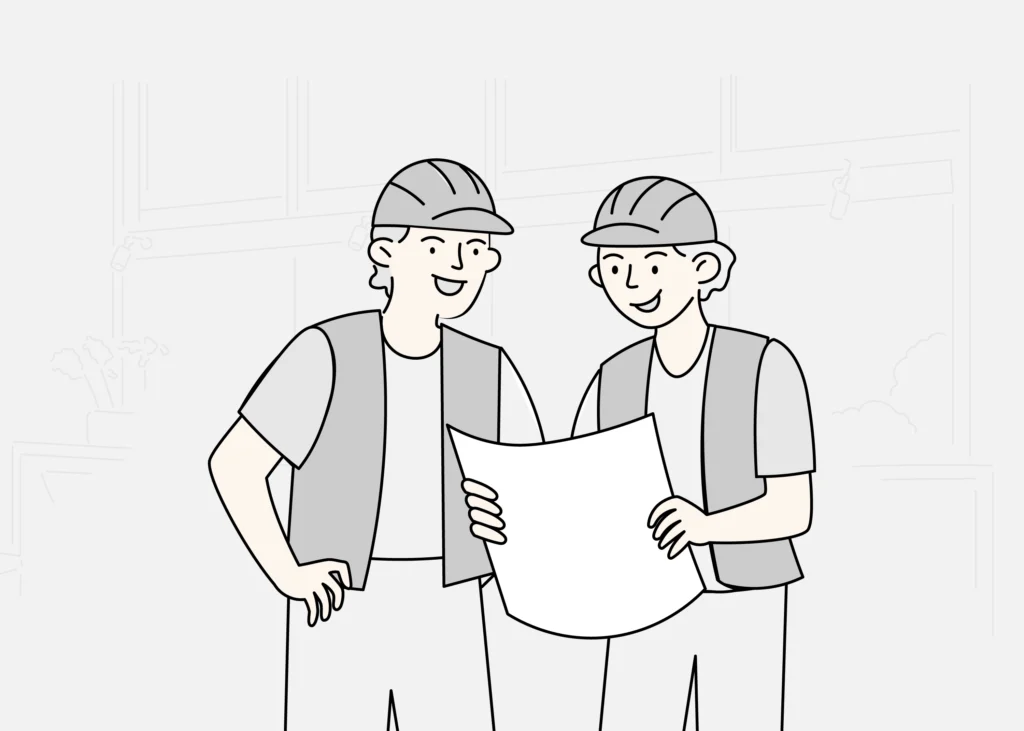
Conceptualization
Ideas, Layouts & Inspirations
Once we understand your brief, we move into concept development. We share layout options, design inspirations, and reference visuals that reflect your needs and taste. You’ll also get to see material samples, color schemes, and surface finish options to help you make confident style decisions.
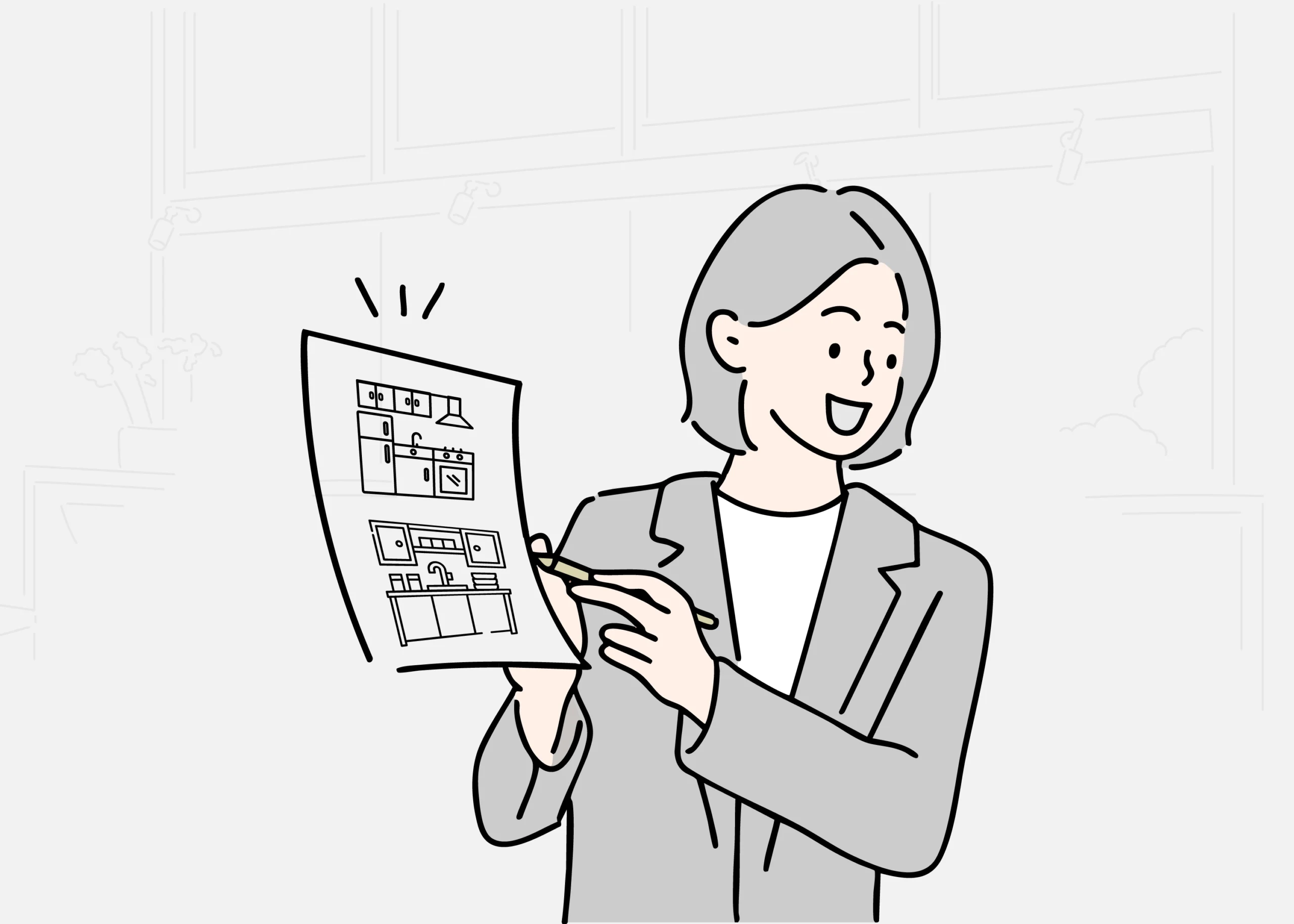
Material & Finish Selection
Details That Matter
Finalizing the details With the design direction in place, we guide you through a curated selection of boards, finishes, hardware, and accessories. We help you evaluate both aesthetic and practical aspects along with internal organizers that enhance functionality. Once selections are finalized, we share a detailed quotation outlining the scope of work, timelines, and all inclusions, ensuring complete clarity before we move forward.
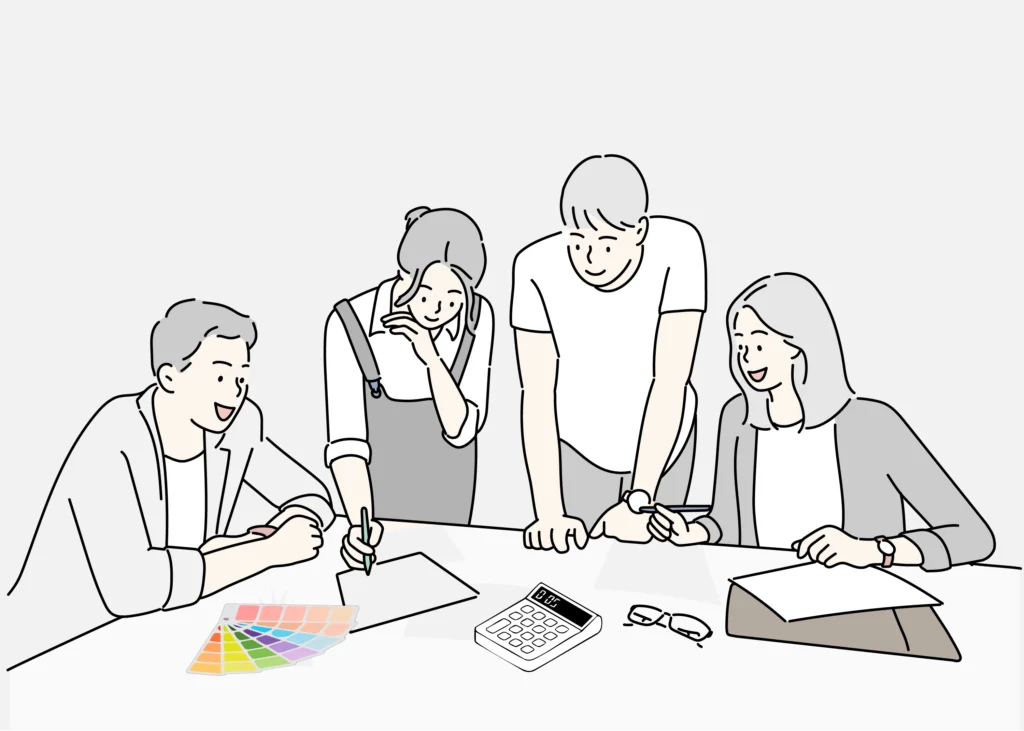
Schematics
Technical Drawings & Functional Planning
This is where your design takes precise shape. We develop detailed CAD drawings, that map every element of your kitchen or wardrobe. From plug point placements and carcass dimensions to shutter swings and internal configurations, everything is meticulously planned. These schematics provide you with a clear, accurate representation of the final design, ensuring alignment and confidence before we begin production.
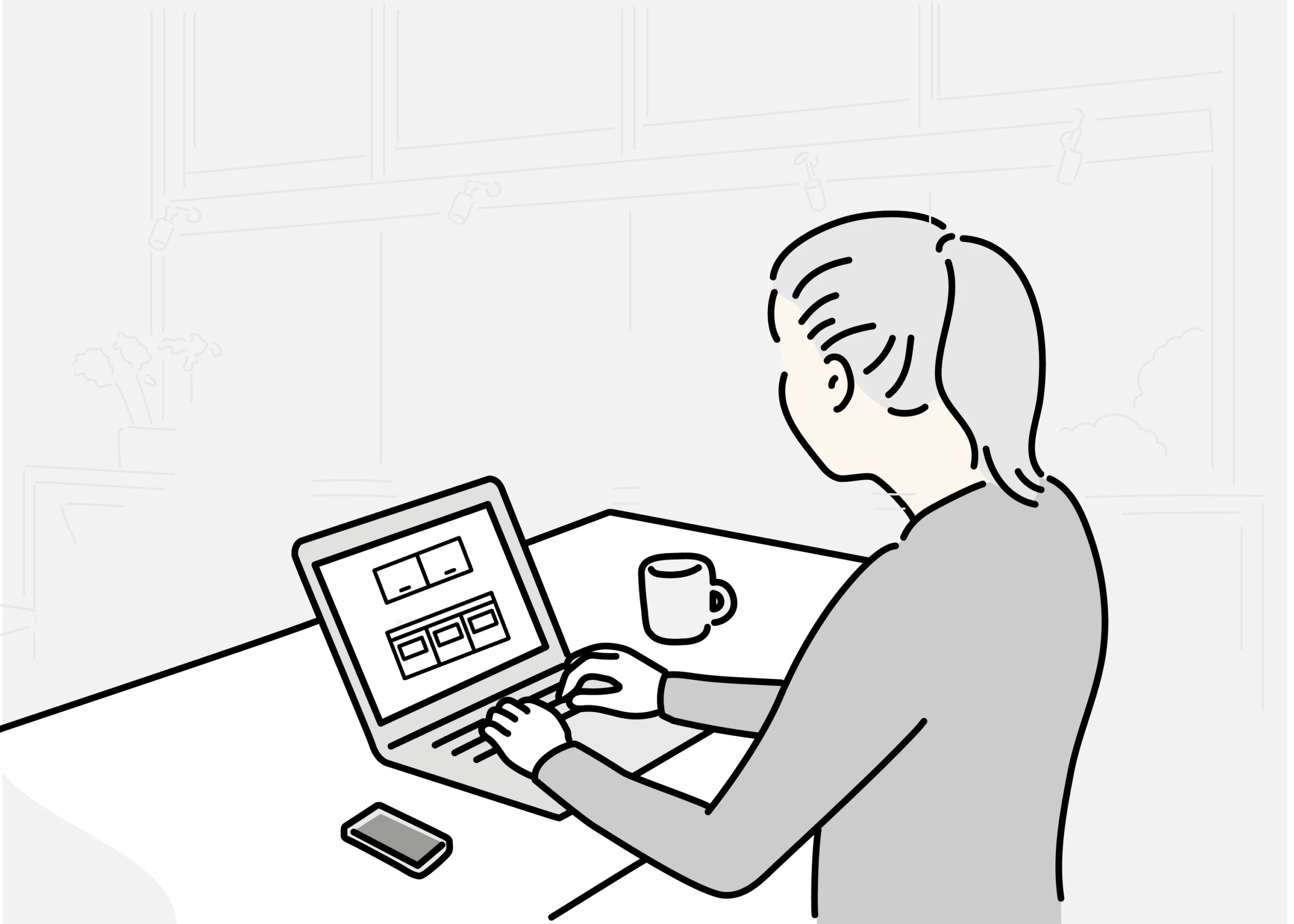
Final Site Measurement
Accuracy Check
Before production, we re-visit the site for final measurements to verify every dimension with the approved drawings.
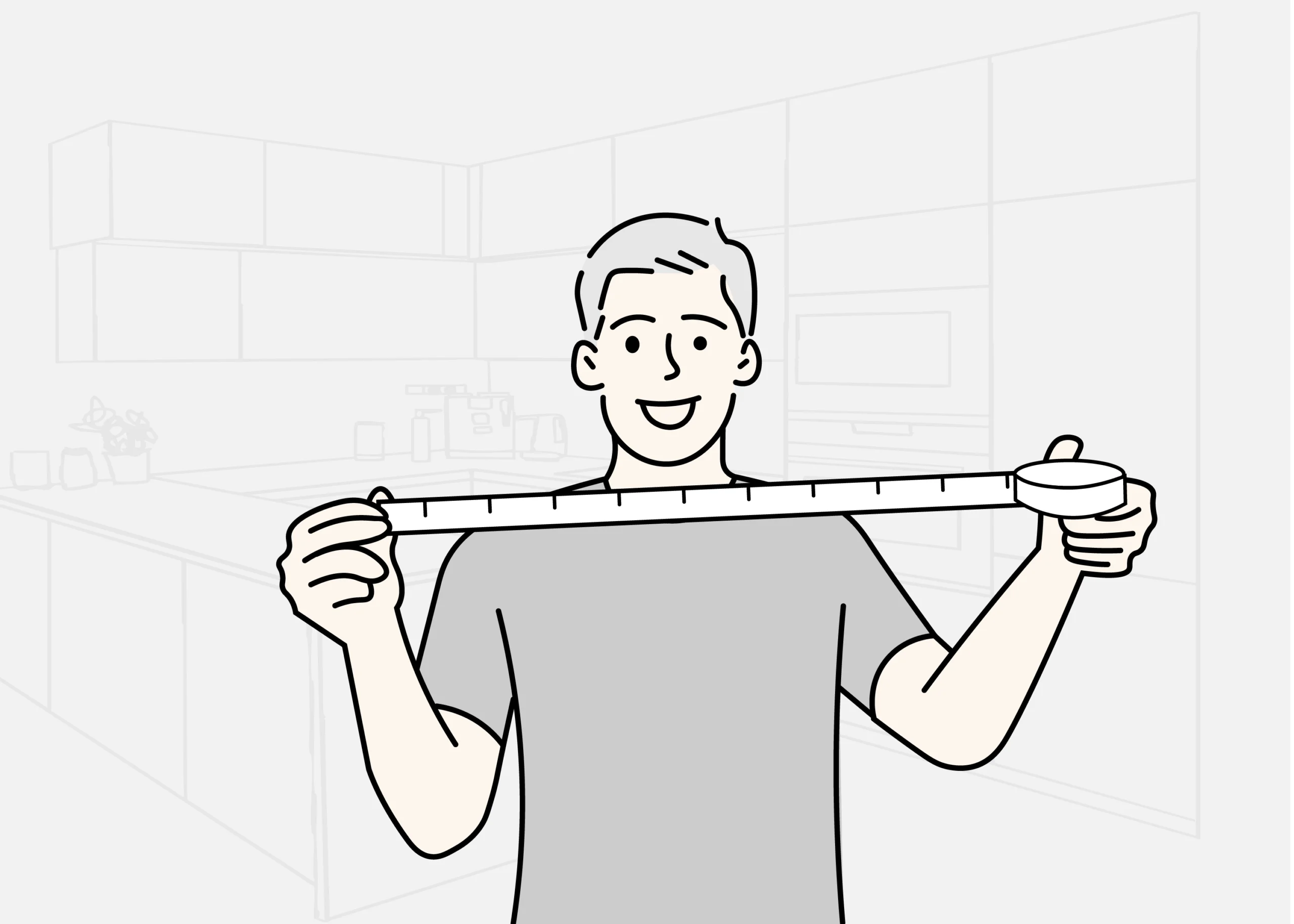
Manufacturing
& Pre-Installation QC
Built to Precision
Your design is brought to life at our advanced manufacturing facility equipped with state-of-the-art European machinery. Every component is crafted with millimeter-perfect precision from cutting and edge banding to detailed assembly. We conduct a full trial assembly at the factory to ensure flawless fit and finish, followed by thorough quality checks before dispatch. Once the site is ready and necessary permissions (such as for apartment or villa access) are in place, we carefully deliver the flat-packed modules for installation.
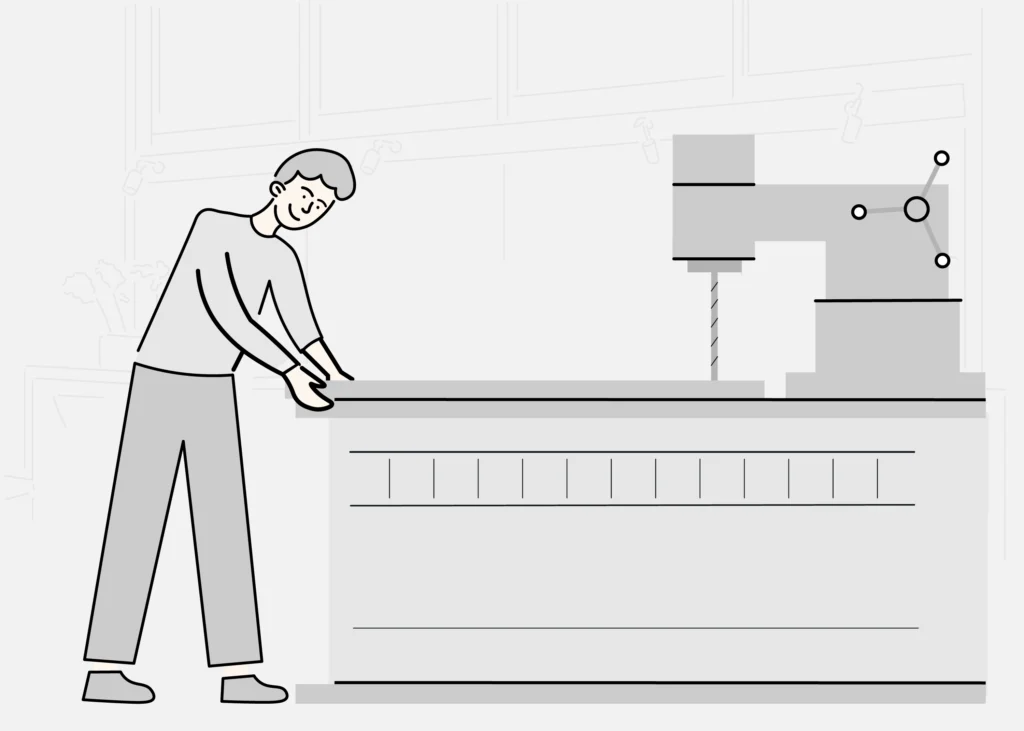
Installation & Final Inspection
Precision Delivered
Our team ensures seamless on-site assembly with perfect alignment followed by a final check to confirm every detail meets our quality standards.
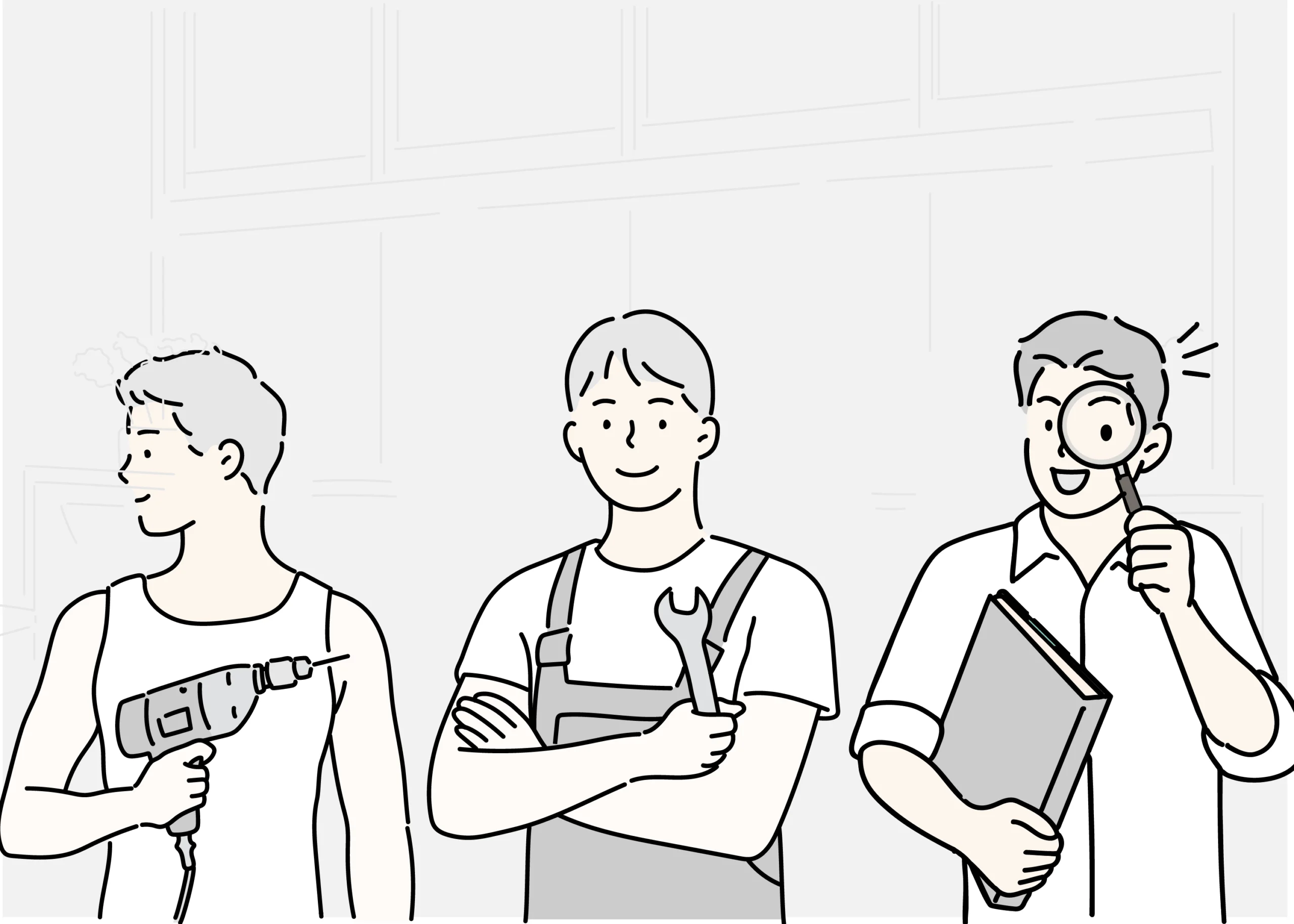
Handover
A Space You’ll Love
With everything complete, we hand over a fully functional, beautifully crafted space tailored to your needs and ready to enjoy. A happy client is always our final milestone!
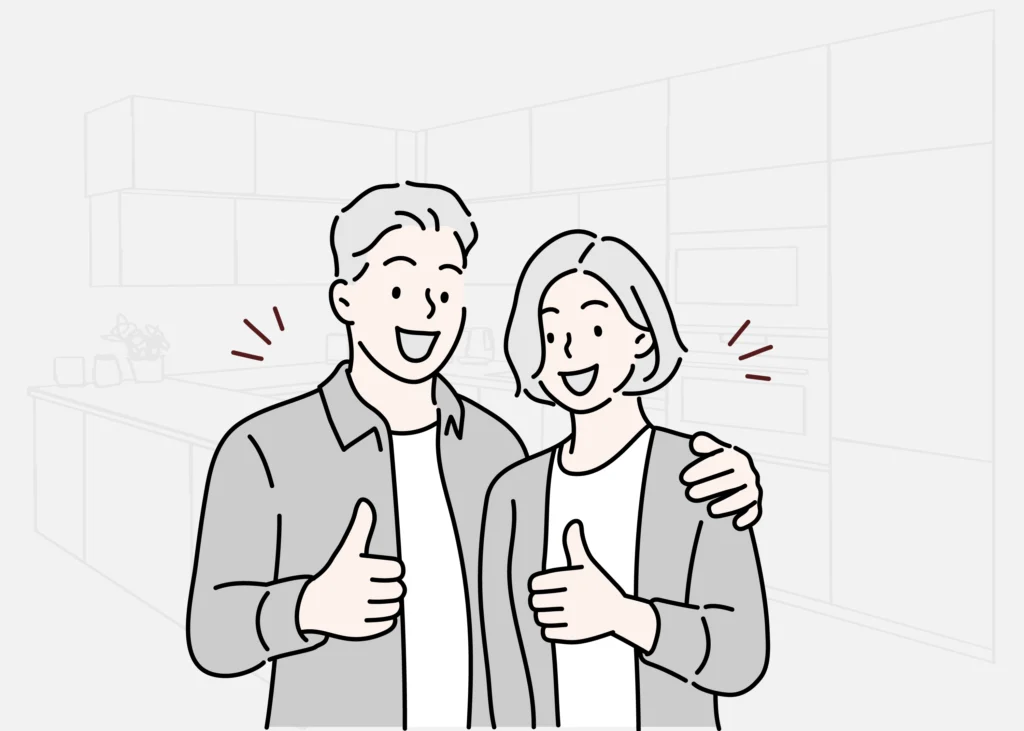
Consultation
Understanding You & Your Space
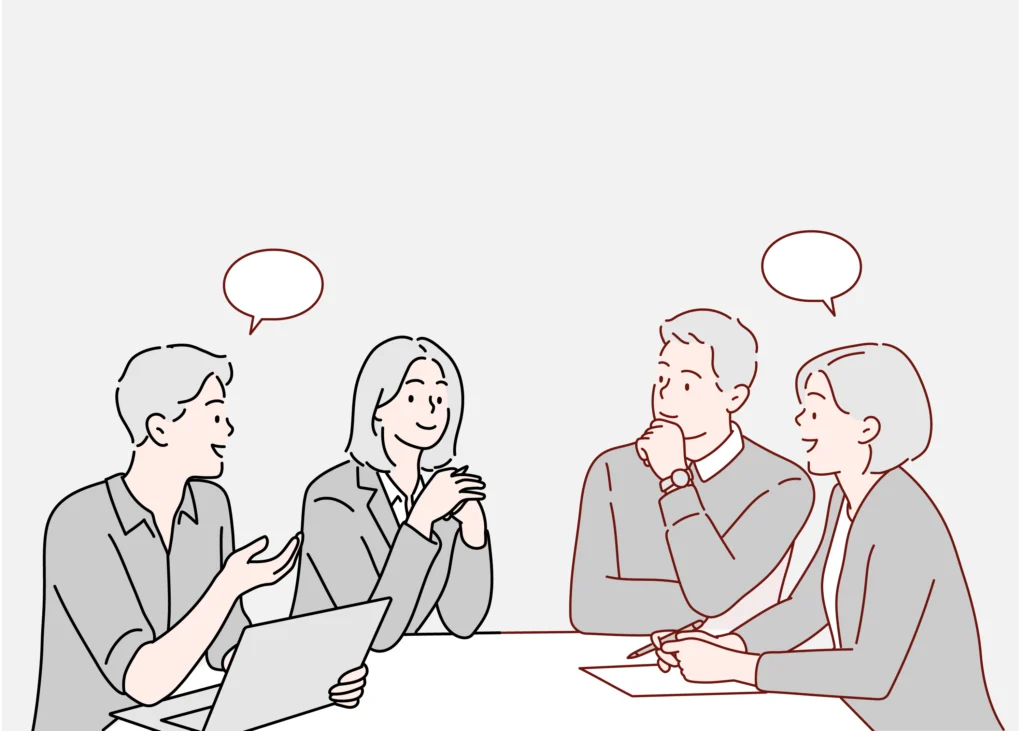
Every successful project begins with a thoughtful conversation. We take the time to understand how you live, what challenges you face in your current space, and what you envision for your new one. From daily routines and storage habits to space limitations and style preferences, we gather every detail that helps us design a solution that’s not just beautiful, but also practical and uniquely yours.
SITE VISIT
Ground Reality Check

Post-consultation, our team conducts a detailed site survey (if required) to evaluate measurements, utility points, and site-specific conditions that may influence the design and execution.
CONCEPTUALIZATION
Ideas, Layouts & Inspirations
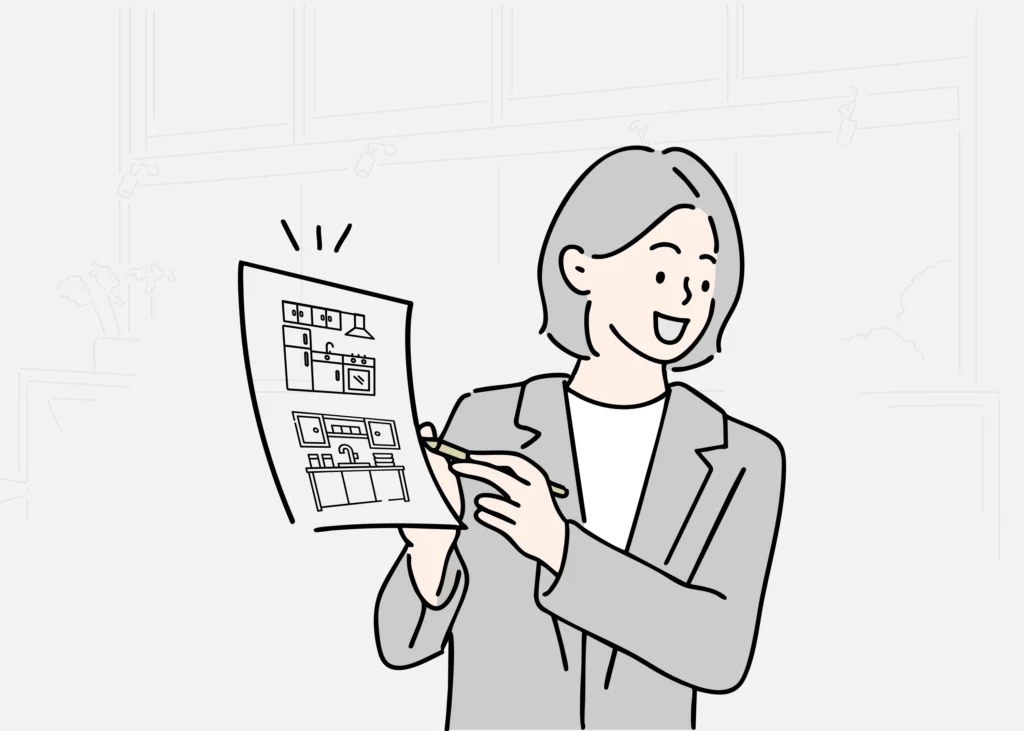
Once we understand your brief, we move into concept development. We share layout options, design inspirations, and reference visuals that reflect your needs and taste. You’ll also get to see material samples, color schemes, and surface finish options to help you make confident style decisions.
MATERIAL & FINISH SELECTION
Details That Matter

Finalizing the details With the design direction in place, we guide you through a curated selection of boards, finishes, hardware, and accessories. We help you evaluate both aesthetic and practical aspects along with internal organizers that enhance functionality. Once selections are finalized, we share a detailed quotation outlining the scope of work, timelines, and all inclusions, ensuring complete clarity before we move forward.
SCHEMATICS
Technical Drawings & Functional Planning
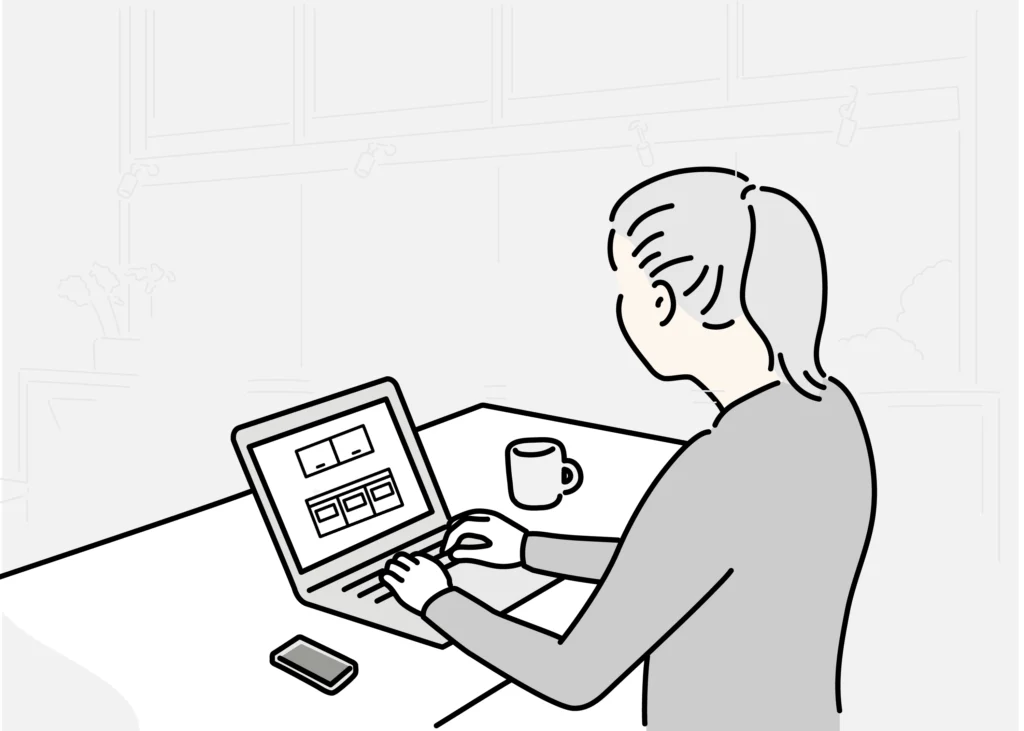
This is where your design takes precise shape. We develop detailed CAD drawings, that map every element of your kitchen or wardrobe. From plug point placements and carcass dimensions to shutter swings and internal configurations, everything is meticulously planned. These schematics provide you with a clear, accurate representation of the final design, ensuring alignment and confidence before we begin production.
FINAL SITE MEASUREMENT
Accuracy Check
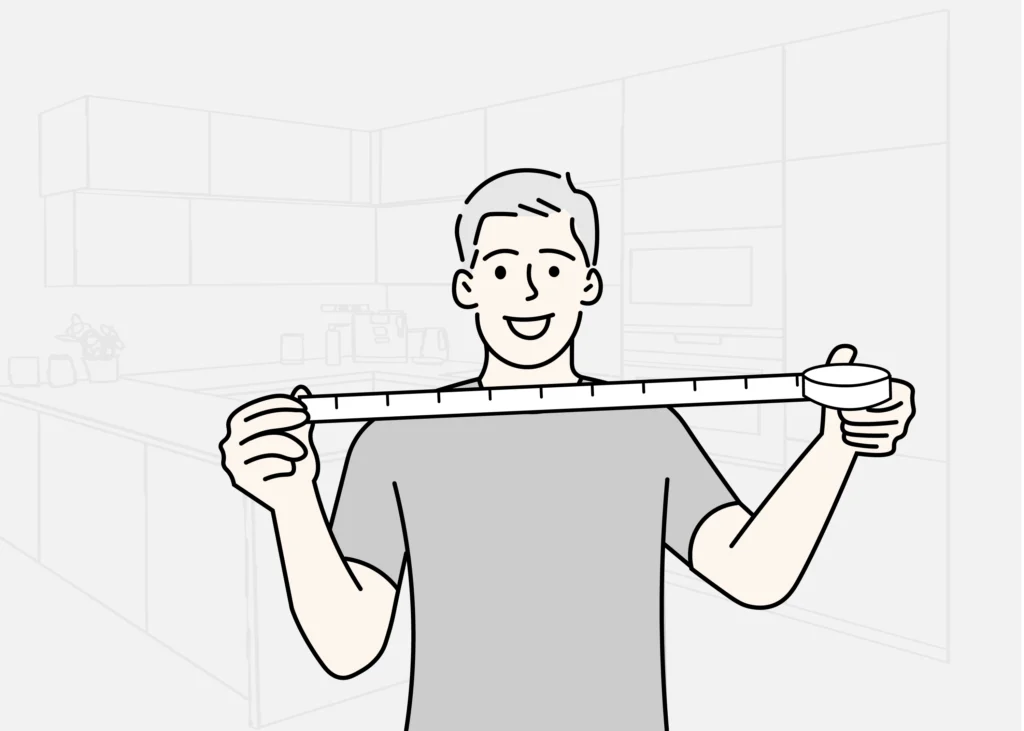
Before production, we re-visit the site for final measurements to verify every dimension with the approved drawings.
MANUFACTURING & PRE-INSTALLATION QC
Built to Precision

Your design is brought to life at our advanced manufacturing facility equipped with state-of-the-art European machinery. Every component is crafted with millimeter-perfect precision from cutting and edge banding to detailed assembly. We conduct a full trial assembly at the factory to ensure flawless fit and finish, followed by thorough quality checks before dispatch. Once the site is ready and necessary permissions (such as for apartment or villa access) are in place, we carefully deliver the flat-packed modules for installation.
INSTALLATION & FINAL INSPECTION
Precision Delivered
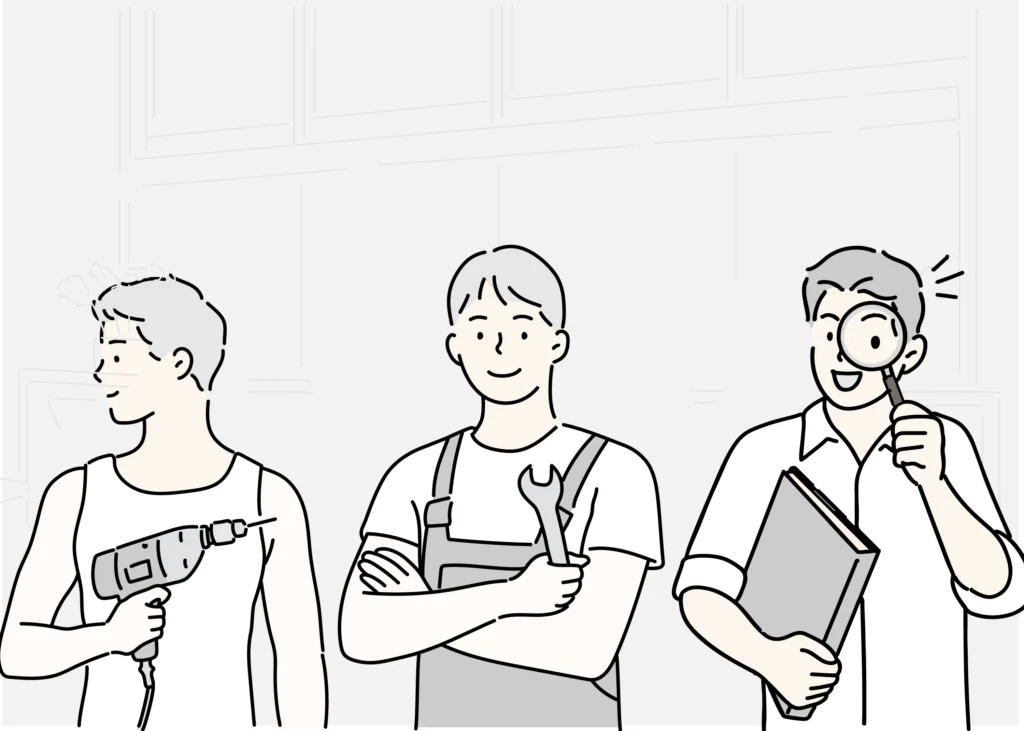
Our team ensures seamless on-site assembly with perfect alignment followed by a final check to confirm every detail meets our quality standards.
HANDOVER
A Space You’ll Love

With everything complete, we hand over a fully functional, beautifully crafted space tailored to your needs and ready to enjoy. A happy client is always our final milestone!
