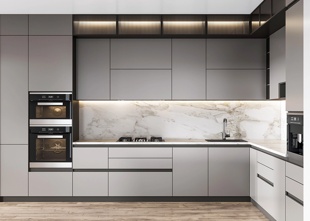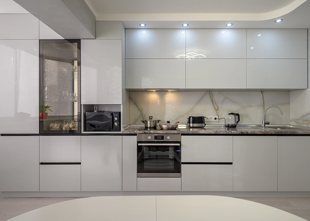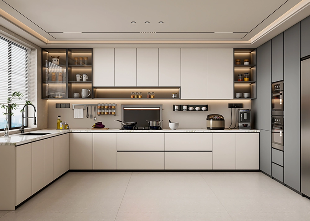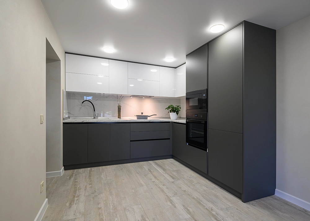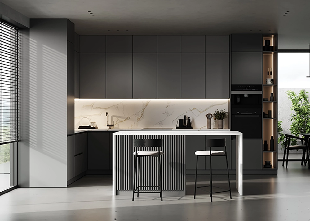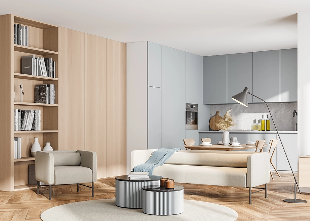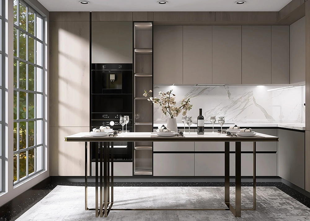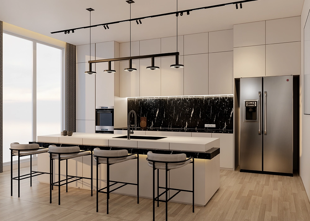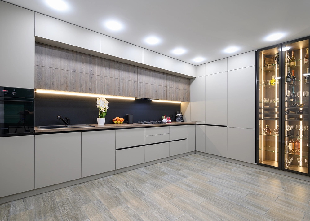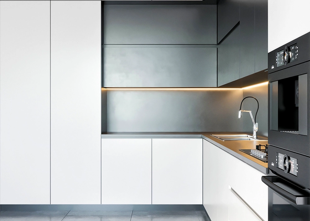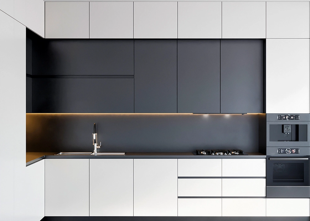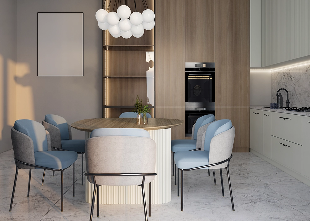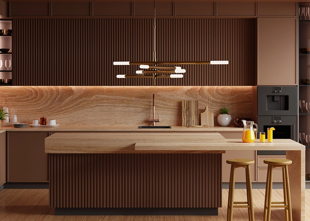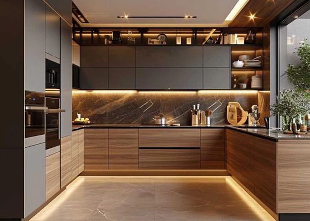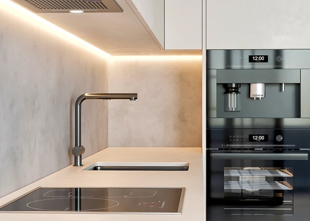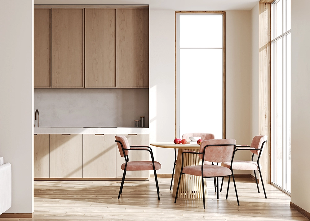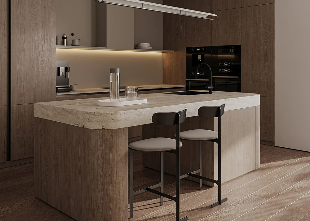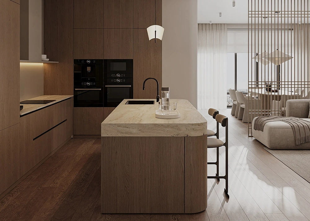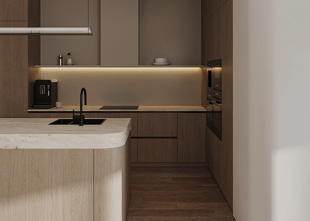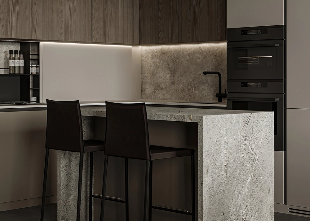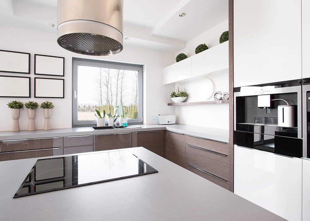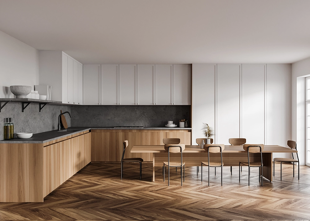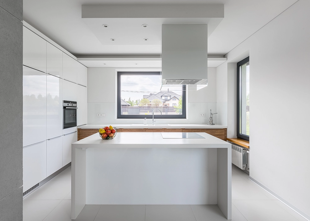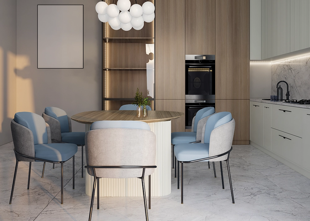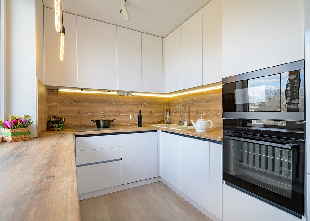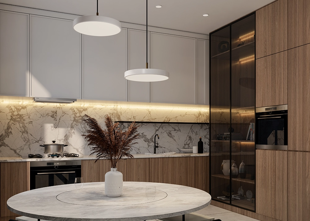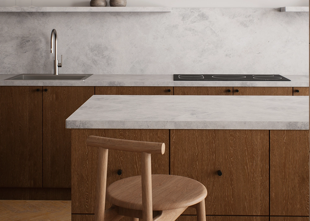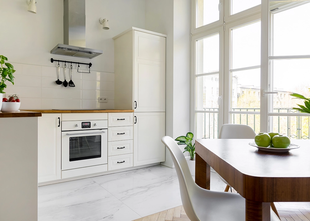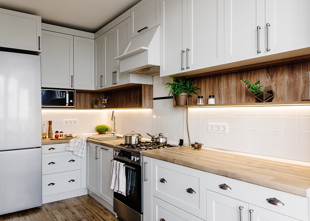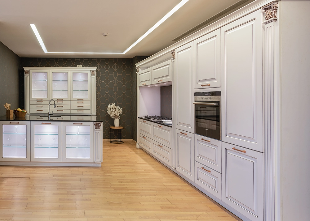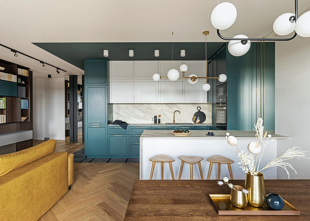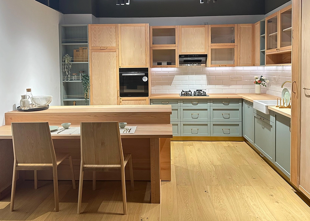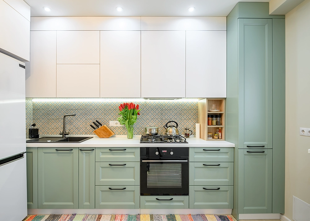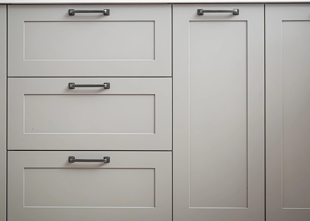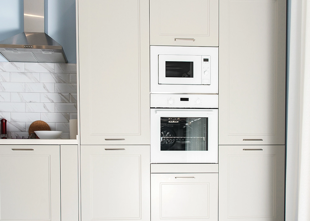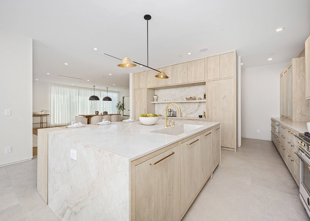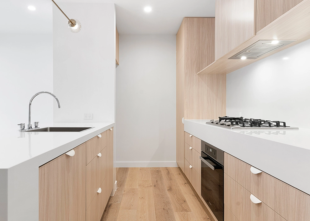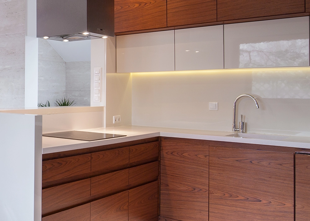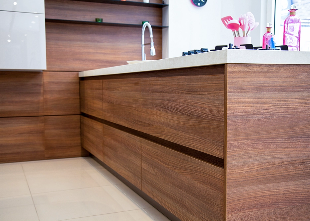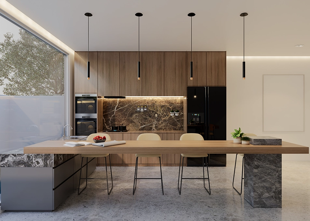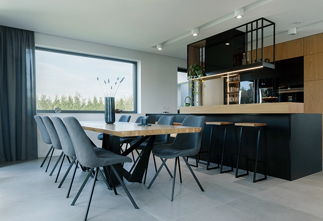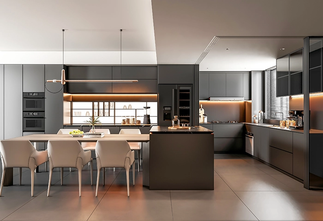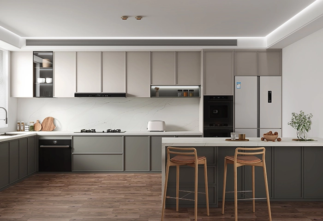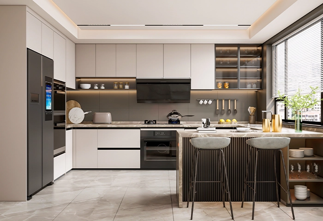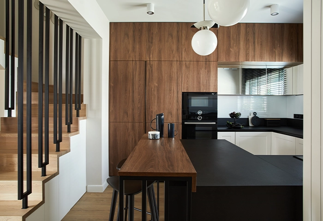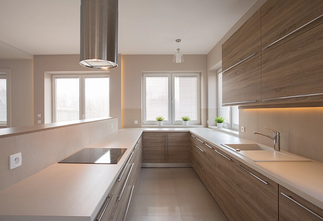KITCHENS
STYLES
SURFACE FINISH
At Xylem Spaces, we offer a refined selection of kitchen shutter finishes that balances performance, aesthetics, and durability, tailored for todays kitchens of every style and scale.
Natural Veneer Shutters
Showcasing the authentic charm of real wood, these shutters highlight the warmth and natural grain of timber, offering timeless elegance and natural character.
Know More
- Available in teak, oak, walnut, and more
- Custom staining and lacquer finishes
- Ages beautifully over time with a natural patina
- Ideal for bespoke, luxury, or show kitchens
Glassenza Panels
Delivering a sophisticated glass-like aesthetic, these panels feature a 2mm acrylic glass effect that outperforms back-painted glass surfaces. Durable and vibrant, they are ideal for premium applications.
Know More
- Gloss and Matt options with rich solid colors
- Scratch-resistant for lasting quality
- Compatible with MDF, HDF, and Birch Plywood
- Perfect for contemporary kitchens with a sophisticated look
PU Finish (Polyurethane)
PU finish are applied using advanced robotic systems to achieve a flawless, consistent coat, free from manual variation. This multi-stage process delivers a sleek, durable surface with long-lasting smoothness, depth, and resistance to daily wear.
Know More
- Available in high gloss, semi-matt, and matt finishes across a wide color range
- Applied on MDF or HDF for enhanced stability and durability
- Ideal for show kitchens or designs requiring grooves, patterns, or custom detailing in a variety of colors
Matte Anti-Fingerprint Laminates
Soft to the touch and sleek in appearance, these laminates are engineered for modern living. They resist fingerprints, smudges, and micro-scratches, featuring self-healing properties for minor abrasion.
Know More
- Elegant and versatile color palette
- Compatible with MDF, HDF, and Birch Plywood
- Perfect for refined, contemporary and modern interiors
Synchron Ply
Blending durability with authentic texture, this range uses synchronized grain technology to replicate the look of real wood on pre-laminated plywood, a stylish, cost-effective alternative to natural veneer.
Know More
- Grain and design perfectly aligned for authenticity
- Easy maintenance and resilient to daily wear
- Ideal for daily-use shutters
Melamine-Faced HDF, MDF, or Chipboard (E1 Grade)
A practical and cost-effective material for kitchen solutions that prioritize durability and functionality without compromising on quality.
Know More
- E1 certified for low formaldehyde emissions and safe indoor use
- Available in woodgrain, linen, and textured finishes
- Compatible with MDF, HDF, and Chipboard substrates
- High resistance to scratches and surface wear
- Ideal for carcass units and daily use shutters
Smart Storage
Our curated organizers and accessories make every inch of your kitchen functional, accessible, and effortlessly efficient.
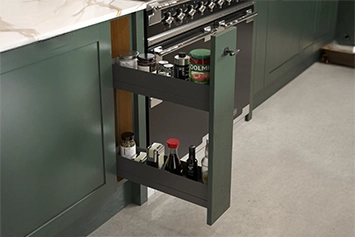
Masala Pullout
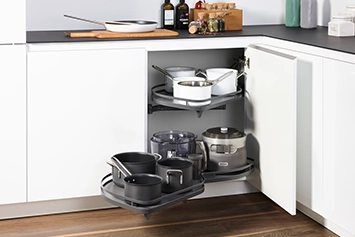
Magic Corners
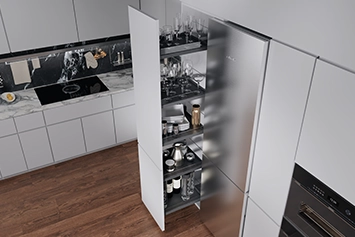
Pantry Pullout Drawers
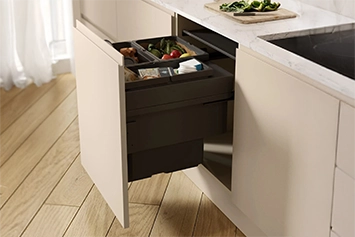
Pullout Bins
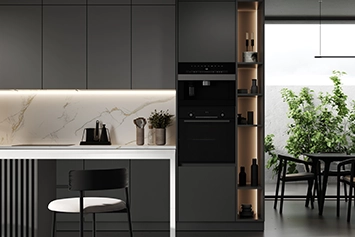
Tall Unit with Applicances
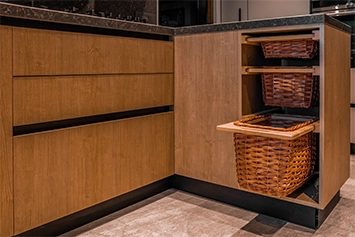
Wicker Basket
HARDWARE
High-performance hardware from globally trusted brands , selected for durability, precision, and flawless function.
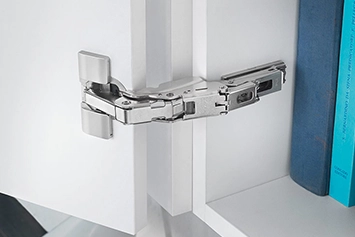
Soft-Close Hinges
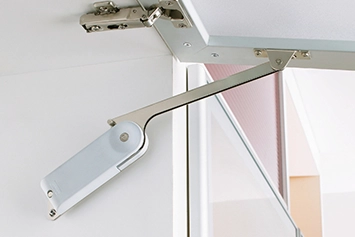
Lift-up Shutters
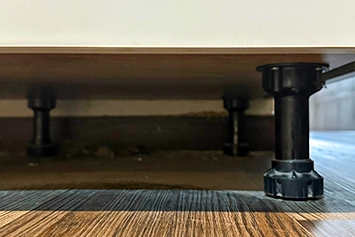
Plinth Levelers
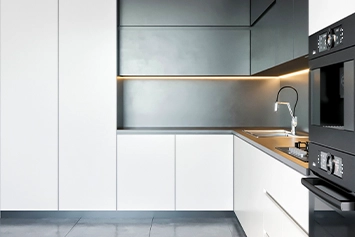
Handless Kitchen
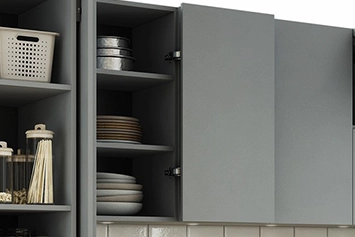
Linx X hardware

Opla Fitting

Rotating Counter
CORE MATERIAL
We offer a curated range of core materials tailored to different design goals, structural needs, and environmental conditions, helping you make informed choices for every space.
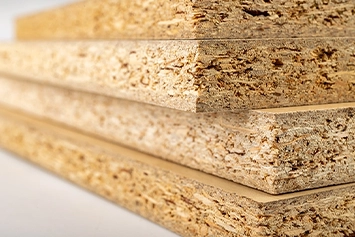
Chipboard
Know More
- A cost-effective engineered wood made from wood particles bonded with resin.
- Smooth surface suitable for laminates and veneers.
- Ideal for dry zones like wardrobes and bedroom furniture.
- Not recommended for high-moisture or load-bearing areas.
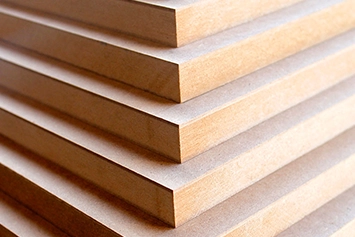
MDF
Know More
- Medium density fibreboard
- A smooth, dense substrate made from fine wood fibres and resin.
- Excellent for painted or laminated finishes.
- Enables clean machining and edge detailing.
- Suitable for shutters, moldings, and internal cabinetry in dry zones.
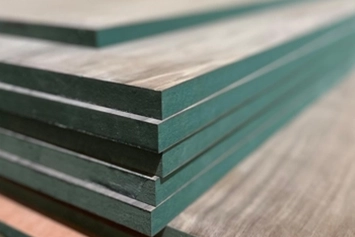
HDHMR
Know More
- High-Density High Moisture Resistant Board.
- An enhanced version of MDF with higher density and improved moisture resistance.
- Designed for semi-wet areas such as kitchens and bathrooms (not for direct water contact).
- Superior screw-holding capacity and surface durability.
- Maintains dimensional stability in humid conditions.

Plywood
Know More
- MR / BWR / BWP Grade.
- Made from multiple layers of wood veneers bonded in a cross-laminated structure.
- MR (Moisture Resistant): For dry indoor areas.
- BWR (Boiling Water Resistant): Suitable for kitchens and bathrooms.
- BWP (Boiling Waterproof): Recommended for wet areas or high-moisture environments.
- Known for its strength, stability, and versatility across applications.
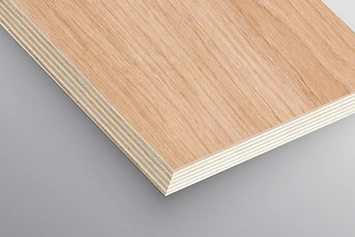
Birch Plywood
Know More
- A premium-grade plywood made from uniform birch veneers.
- Offers exceptional strength-to-weight ratio and fine surface grain.
- Known for dimensional accuracy and excellent screw-holding capacity.
- Ideal for high-end cabinetry, exposed interiors, and precision detailing.
Designing the Perfect Practical Kitchen (TIPS)
START WITH THE WORK TRIANGLE
At the heart of every efficient kitchen is the Work Triangle the strategic layout connecting the sink, hob, and refrigerator. This design principle minimizes unnecessary movement and streamlines your workflow for a smoother cooking experience.
Expert Tips for Optimal Layout:
- Maintain 4 to 9 feet of distance between each zone for balanced accessibility
- Avoid placing obstacles like tall units or islands within the triangle to preserve flow
- Keep the pathways short and direct to enhance ease of movement and efficiency
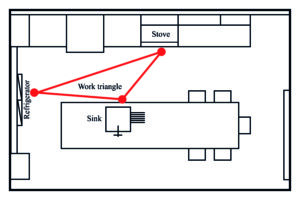
CHOOSE THE RIGHT LAYOUT
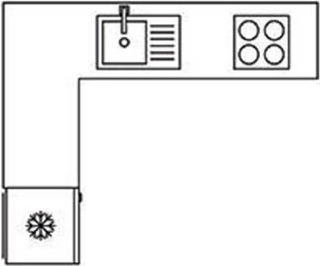
L-SHAPED
Ideal for compact or medium-sized kitchens. Maximizes corner space and leaves room for a dining area or island.
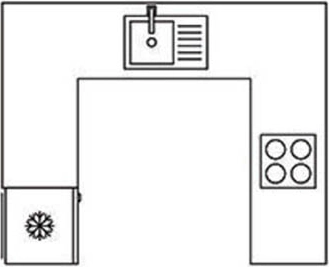
U-SHAPED
Provides maximum storage and continuous counter space. Best suited for larger kitchens where multiple users work simultaneously.
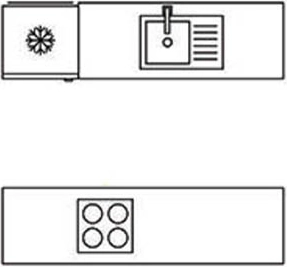
PARALLEL GALLEY
Efficient for narrow layouts with two work walls. Offers excellent workflow and separation of cooking and cleaning zones.
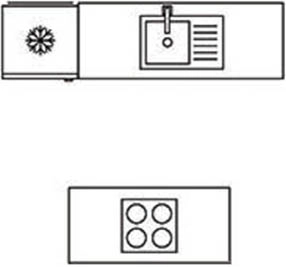
ISLAND KITCHEN
Adds workspace, seating, and storage in open-plan layouts. Ideal for large kitchens with sufficient circulation space.
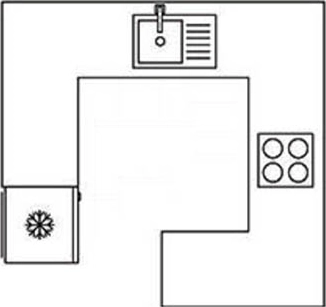
PENINSULA KITCHEN
Functions like an island but is connected to a wall or counter. Works well in smaller open kitchens or where traffic flow is restricted.

ONE WALL KITCHEN
All cabinets, appliances, and work zones are aligned along a single wall. Best suited for studio apartments or compact spaces, offering simplicity and space-saving efficiency.
PRIORTIZE STORAGE SMARTLY
Optimize storage through intelligent modular solutions:
- Deep tandem drawers for pots and dry items
- Pull-out pantry units for groceries
- Wicker Baskets are breathable storage for fruits and vegetables
- Carousel or corner units for blind corners
- Tall units for appliances and bulk storage
- Midway systems between counter and overheads
- Shutter mounted detergent rack
- Dish Drain Racks
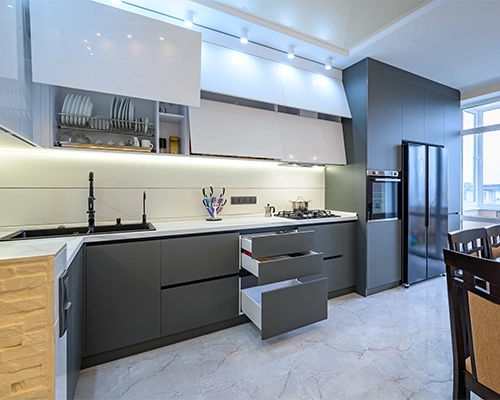
SELECT DURABLE EASY TO MAINTAIN MATERIAL
Countertops
Opt for quartz, granite, or porcelain slabs for high durability, stain resistance, and a refined surface finish.
Surface Finish
The choice of cabinet boards plays a key role in achieving both durability and aesthetic appeal. Select from E1-grade laminated boards, anti-fingerprint laminates, or acrylic finish based on design intent and usage demands.
Edge Banding
Always use PUR glue for superior moisture and heat resistance. Avoid hot-melt glue, which is less reliable in kitchen conditions.
Cabinet Boards
Pre-laminated MDF, Chipboard, HDF-HMR, or Plywood, chosen according to exposure levels: MR-grade for dry zones and HDHMR or plywood for wet or high-traffic areas.
Hardware
Invest in soft-close hinges and tandem drawer systems from reputed global brands such as Blum, Hettich, or equivalent premium-grade suppliers ideally those offering a lifetime warranty.
Lighting Tips:
Under-cabinet LED strips provide focused task lighting on worktops, improving precision and safety. Warm recessed ceiling lights offer ambient illumination, creating a soft, welcoming environment.
Ventilation Essentials:
Install a high-suction chimney above the hob to efficiently extract smoke, grease, and odors. Choose between ducted or ductless chimneys based on kitchen layout and usage. Ensure additional airflow through windows or exhaust fans to maintain freshness.
On the island or prep counter for easy appliance access.
EXPERT ADVICE: THE IMPORTANCE OF PROPER INSTALLATION
A beautifully designed kitchen only performs well when installed with precision. Here are key expert tips to ensure long-term quality and usability:
- Shutter & Carcass Alignment
Precise alignment is critical, even minor deviations can result in uneven gaps, friction in movement, and a compromised finish. Accurate levelling and spacing are essential for clean lines and smooth operation - Stone Installation & Finishing
Stone work such as countertops and backsplashes must be cut and installed using appropriate tools like water jet cutting machines. This helps avoid chipping and ensures crisp, refined edges, especially at corners, sink cutouts, and hob openings. - Drainage Slope Matters
When installing stone around wet zones (e.g., sink area), a subtle slope toward the sink is essential for water flow. This prevents stagnation, staining, and long-term surface damage - Work with Professionals
Proper installation is as important as material selection. Ensure experienced technicians handle both cabinetry and stonework to achieve the design’s full potential
COUNTER TOP
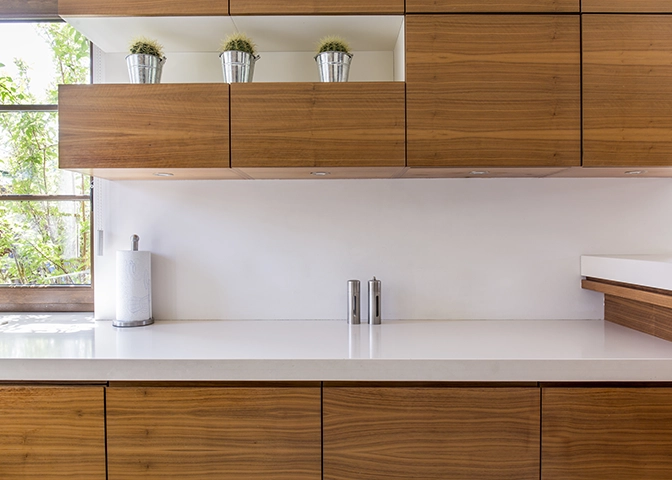
Quartz
A modern favorite due to its consistency, versatility, and wide range of colors. It is non-porous and stain-resistant, making it low maintenance for daily use.
Considerations:
- Not heatproof avoid placing hot vessels directly from the stove
- Can stain from turmeric or acidic substances if not cleaned promptly.
- Food-grade protective coatings are available but typically require reapplication every 6–12 months
- Ideal for clients seeking uniform, contemporary finishes
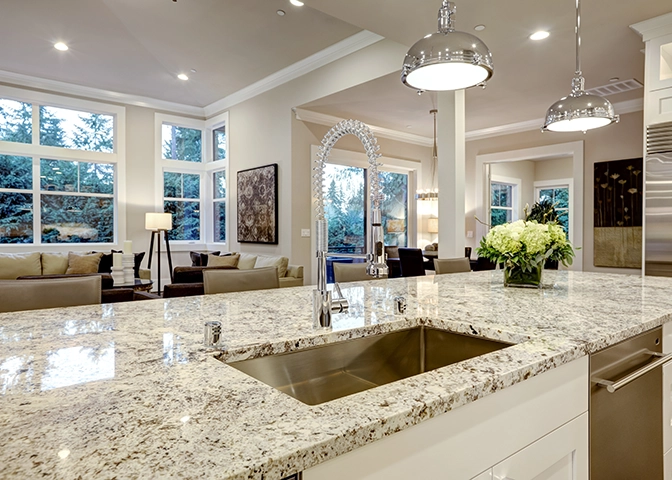
Granite
A natural stone known for its durability and heat resistance, making it suitable for active kitchens.
Considerations:
Features bold grains and color variations, which may not suit minimalist styles
Limited modern color palette compared to engineered stones
Requires periodic sealing to maintain stain resistance
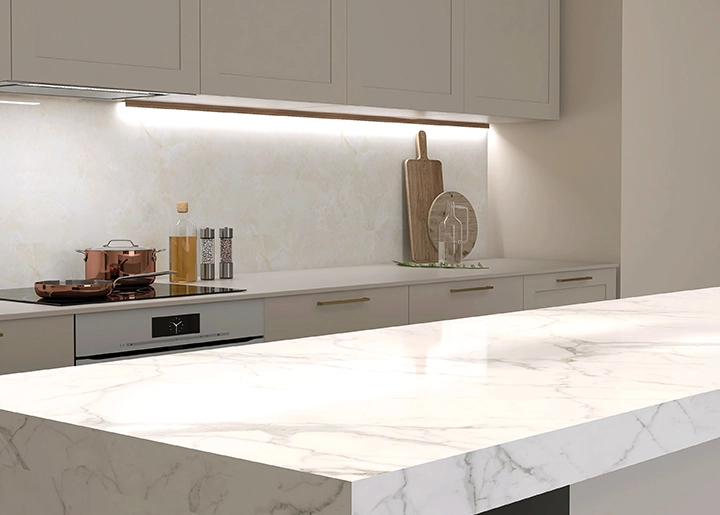
Porcelain Slabs or Tiles
An emerging choice for premium kitchens. Porcelain offers superior durability, resistance to UV, stains, and heat and supports ultra-thin profiles for a sleek look.
Considerations:
- Must be branded and high-quality to ensure performance
- Requires expert fabrication and installation; poor workmanship can lead to edge chipping or misalignment
- Ideal for indoor and outdoor kitchens due to UV resistance
- Available in finishes mimicking marble, concrete, and other natural materials

